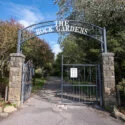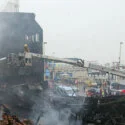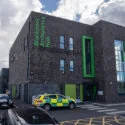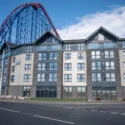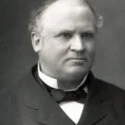Mandus House, originally named Calderbank, was constructed in 1909 and stands as a testament to early 20th-century architectural grandeur. This impressive building was designed as a large, opulent residence, and its interior features an array of exquisite details that reflect the craftsmanship of the era. Visitors are greeted by high ceilings that create a sense of spaciousness and grandeur. The ornate plasterwork on the ceilings and walls showcases intricate designs, while the stained glass windows add a touch of vibrant color and elegance. The wood paneling throughout the building adds a classic and refined touch, and the magnificent doors leading into the main hallway highlight the building’s architectural significance. In 1953, Mandus House was repurposed to become the World Healing Centre, a facility dedicated to promoting holistic and spiritual well-being. The centre aimed to offer a serene environment for healing and personal growth, hosting various events and activities in line with its mission. Over the years, the building provided a unique setting for these gatherings, enhancing its role as a place of reflection and community.
However, despite its beautiful setting and noble purpose, the World Healing Centre faced significant challenges. The facility struggled to attract enough events and visitors to sustain the financial demands of maintaining and operating such a large and historic building. The costs associated with upkeep, including maintenance of the building’s elaborate features and ongoing operational expenses, proved to be too high. As a result, the centre faced difficulties in continuing its operations effectively. The financial strain ultimately made it challenging to keep the World Healing Centre viable, leading to a period of uncertainty about the building’s future. Despite its rich history and the important role it played in the community, Mandus House found itself grappling with the reality of high maintenance costs and the need for a sustainable model to support its ongoing use.
The pictures below were taken at a Fylde Coast Resilience meeting at this fabulous event space.



Featured Image © Deeper Blue Marketing & Design Ltd
Text source: Blackpool Gazette’swebsite
Images by © Deeper Blue Marketing & Design Ltd


















