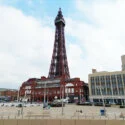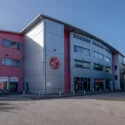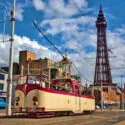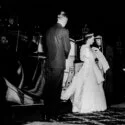The North Euston Hotel, situated in Fleetwood, Lancashire, was constructed between 1840 and 1841, with the architectural design provided by Decimus Burton. Initially intended as a hotel, the building served a different purpose for much of the late 19th century when it was requisitioned by the War Department and used as a School of Musketry. By the turn of the century, the hotel resumed its original function. In 1950, it was designated a Grade II listed building by English Heritage, recognising its national importance and distinctive architectural merit. Fleetwood itself was a planned town, conceived in the 19th century by local landowner Peter Hesketh-Fleetwood. Influenced by the seaside resorts of southern England, particularly St Leonards-on-Sea, Hesketh-Fleetwood hired Decimus Burton to design both the town’s layout and its key buildings. The town was envisioned as a strategic stopover for travellers journeying from London to Scotland, as there was no direct railway route through the Lake District at the time. Passengers could disembark in Fleetwood and then take a boat to continue their journey north. A hotel was an essential part of this scheme, and given that rail passengers would arrive at London Euston Station, Hesketh-Fleetwood chose to name it the North Euston Hotel.
Burton’s design placed the hotel as a prominent landmark in the town centre, with construction beginning in 1840 and the hotel opening in 1841. The opening was celebrated with a regatta in August of that year. The first manager of the hotel was a Corsican named Xenon Vantini. However, in the 1850s, the completion of a direct railway line to Scotland meant Fleetwood’s role as a transport hub diminished. With the town’s tourism faltering, the North Euston was sold to the government. From 1861 to 1867, it was used by the War Department as a School of Musketry, and later, with the addition of new buildings, it became Euston Barracks. The hotel returned to its original function in 1898. In recognition of its architectural value, the North Euston Hotel was granted Grade II listed status on 26 April 1950 by English Heritage. The Grade II classification is awarded to buildings of national importance, although it is the lowest of the three listing grades.
Constructed from ashlar stone with slate roofing, the hotel boasts a distinctive curved design, with a façade stretching approximately 300 yards (270 metres) across. The building is divided into three main sections: the north and south wings, each two storeys high with mansard roofs and dormer windows providing additional space on the third floor, and the central portion, which rises to three full storeys. The north wing, facing the Esplanade, curves nearly 90 degrees, while the south wing is shorter, curving at an angle of roughly 45 degrees. At the entrance, a porte-cochère, supported by fluted Roman Doric columns, creates a striking first impression.












Featured Image © Deeper Blue Marketing & Design Ltd
Images by © Deeper Blue Marketing & Design Ltd









































