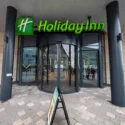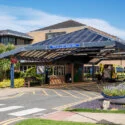Stanley Buildings in the heart of Blackpool town centre is in the final stages of a major renovation, with the site soon to reopen as The Robinson, a contemporary business hub named in honour of John Charles Robinson. Robinson, who served as Blackpool Corporation’s chief architect from 1920 to 1944, shaped much of the town’s civic landscape. His designs included libraries, schools, swimming baths, leisure venues and iconic features along the seafront.
The Derby Baths, South Shore Open Air Baths, the Technical College on Palatine Road, and the Art deco café, Cricket Pavilion and Golf Clubhouse at Stanley Park are among his most recognised works. He also left his mark on the promenade with the Solarium (now Solaris), the colonnades, the Cabin Lift and the Bispham Tram Stop. The Stanley Buildings themselves, completed in 1935, replaced earlier terraced housing. They were positioned to allow new tramlines along Church Street and fronted with an art deco façade of faience tiles in cream and green, colours associated with the Corporation. Originally the block held 26 ground-floor shops with offices above, known then as Stanley Chambers.
The refurbishment transforms this landmark into flexible office space, co-working areas and meeting rooms designed for modern business use. The Robinson will offer more than 40 private offices of varying sizes, six meeting rooms, and co-working desks for freelancers and small companies. Facilities include high-speed fibre broadband, kitchens, showers, a secure cycle store and fully equipped meeting spaces. The design encourages collaboration, with the aim of creating a supportive community for entrepreneurs and growth-minded organisations.
Sustainability plays a central role. Air source heat pumps and solar panels are forecast to save more than 64 tonnes of carbon emissions each year. Further investment includes a new roof, replacement windows, façade restoration and new shopfronts, ensuring the building’s art deco character is preserved while its infrastructure meets modern standards.
The project is delivered by Blackpool Council with the support of Cassidy + Ashton architects, local construction firm F Parkinson Ltd as main contractor, Bev Wood Design on interiors and Happy Creative handling marketing. Over half of the contract value is directed to local suppliers, reflecting a commitment to reinvest in the town’s economy. Business support is also built in, with the Blackpool Growth Business Academy providing advice, events and access to scale-up specialists.
Councillor Mark Smith, Cabinet Member for Economy and Built Environment, explained that naming the site after Robinson paid tribute to the architect behind so many of Blackpool’s enduring landmarks. He said the building captured both the optimism of its art deco origins and the town’s ambition for a modern, entrepreneurial future.
The £8.2 million project is funded by £4.5 million from the Town Deal, £3.1 million from Blackpool Council and £600,000 from the UK Shared Prosperity Fund. Completion is expected in summer 2025, securing Stanley Buildings as a lasting space for the next generation of Blackpool businesses.
Much of the internal space has been designed by BWD, some of those images are shown below:

© BWD Limited

© BWD Limited

© BWD Limited

© BWD Limited

© Deeper Blue Marketing & Design Ltd

© Deeper Blue Marketing & Design Ltd

© Deeper Blue Marketing & Design Ltd

Featured Image © Deeper Blue Marketing & Design Ltd
Additional Images © BWD Limited
Background Image © Deeper Blue Marketing & Design Ltd
Text source: Blackpool Unlimited'swebsite









































